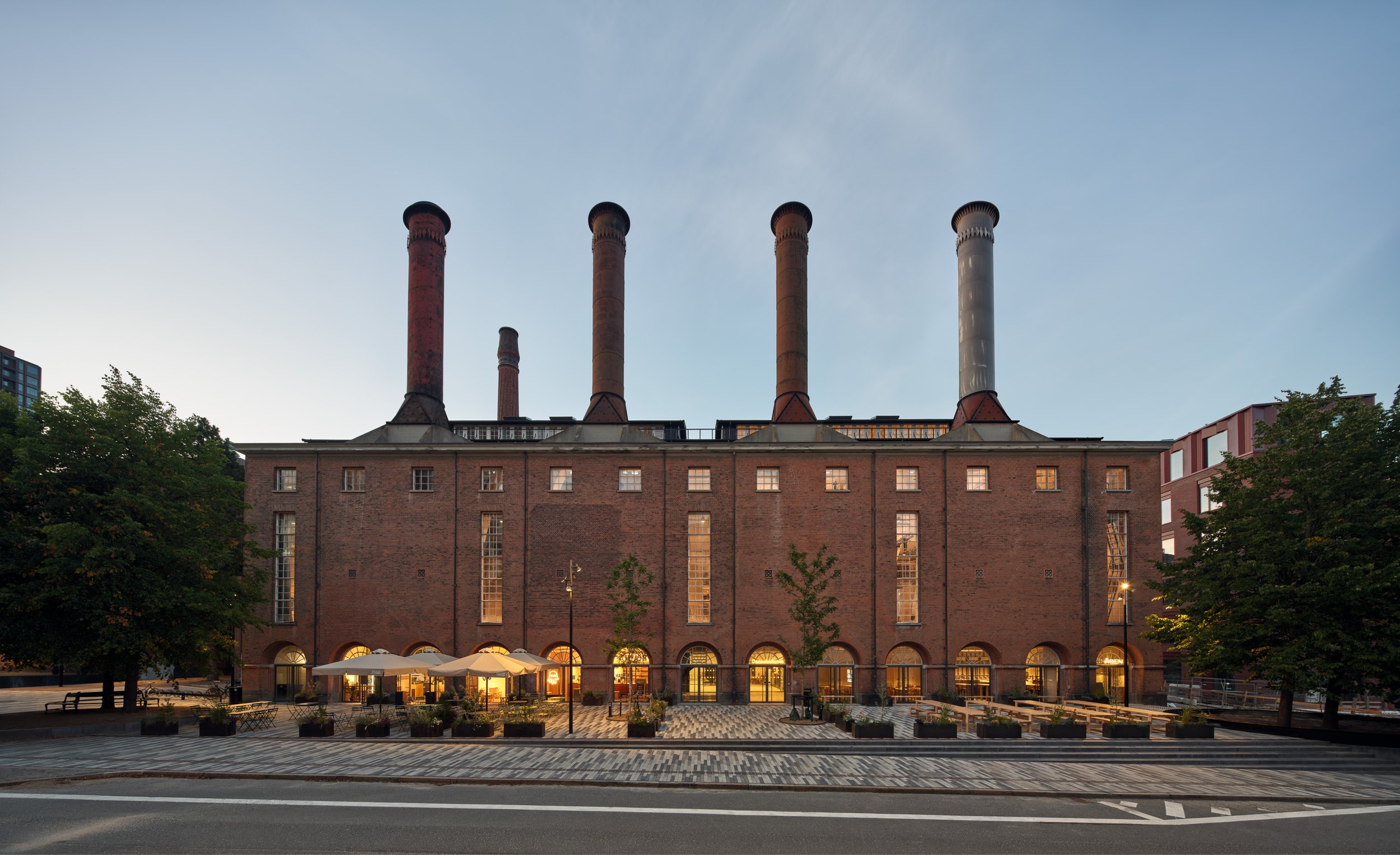Boldsportscenter, České Budějovice, Tjekkiet
Centre for Ball Sports in České Budějovice
We are pleased to present our design for the Ball Sports Centre in České Budějovice, envisioned as a new public landmark and an integral part of the city’s emerging urban district.
The project is designed as more than a sports venue — it is a cultural and social hub where architecture, public space, and community life intersect. Its multi-level plinth connects seamlessly with the surrounding plaza allowing the energy of the arena to flow into the urban fabric. Inside, a continuous circulation system, clear sightlines, and a glulam timber structure create an open, intuitive environment that encourages movement and discovery. An expansive glass facade offers views out to the city, while dynamic rings clad with perforated metal provides solar shading to the interior spaces, creating a distinctive architectural identity.
Designed to host everything from youth programs to international competitions and concerts, the Ball Sports Centre is positioned as a regional destination with both local and global reach — a building that strengthens community, enriches the city, and celebrates the connection between people, culture, and sport.
Developed through a close collaboration with our local partner Projektil Architekti, structural engineers ARUP and Karel Mikeš, and Rehwaldt Landscape Architects, the project was awarded 3rd prize in the international competition.
















