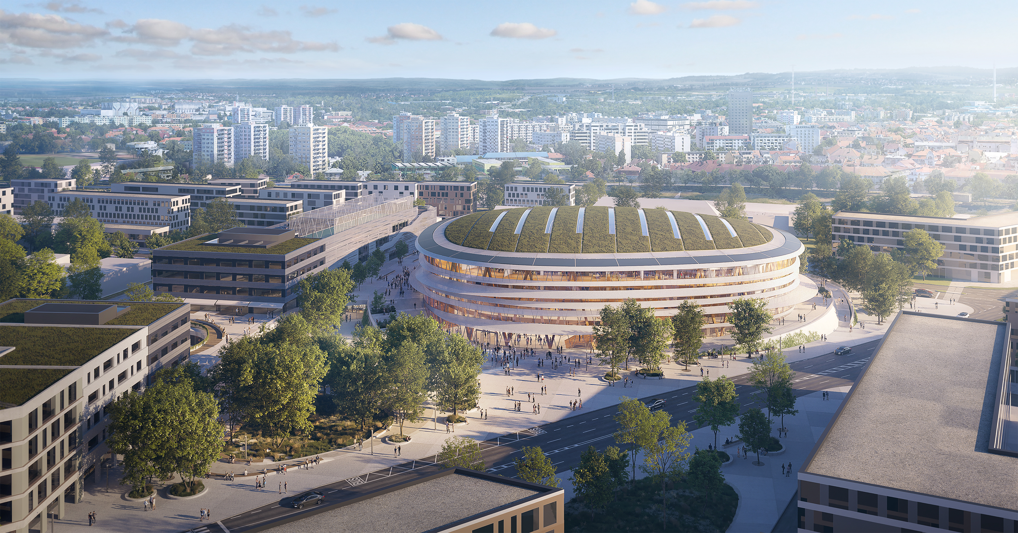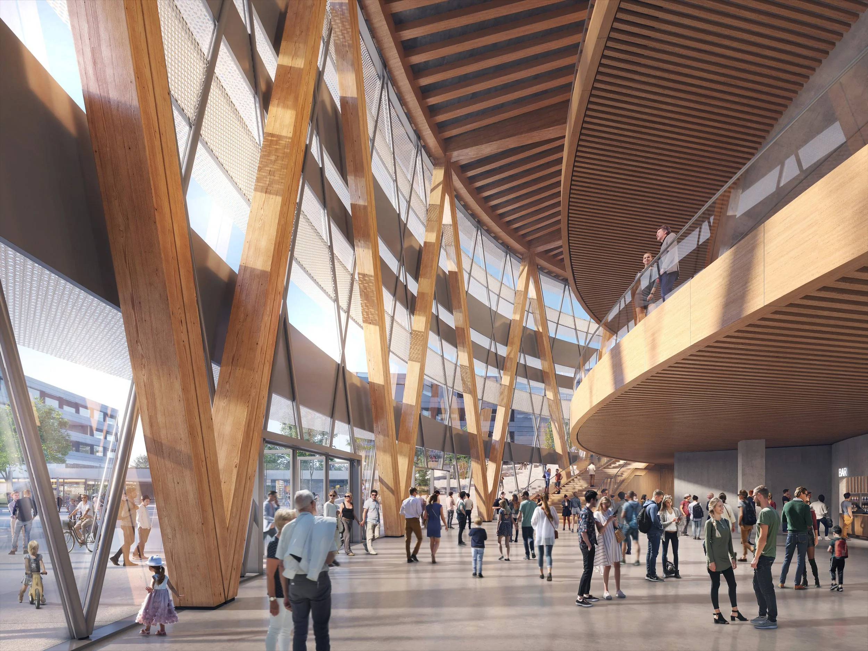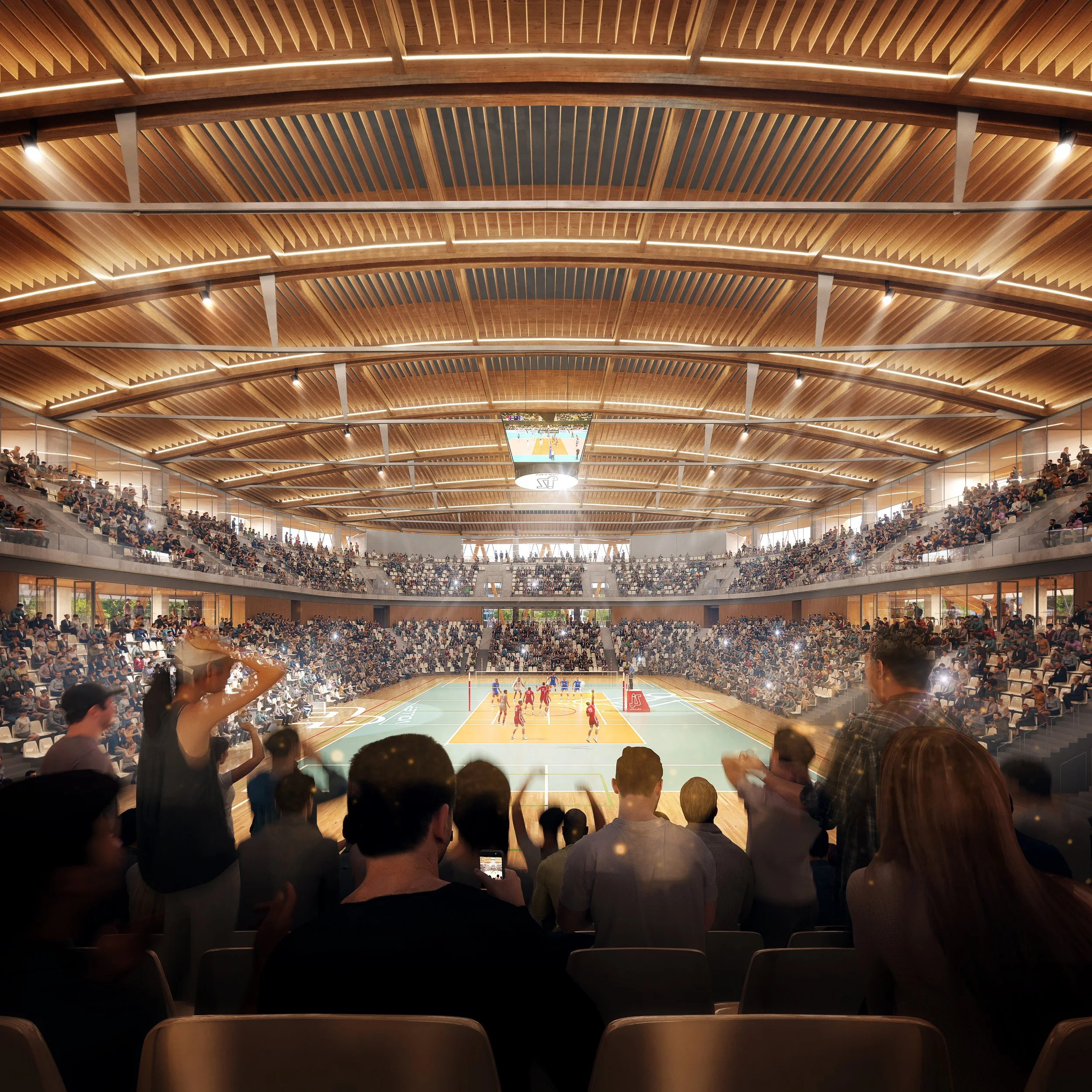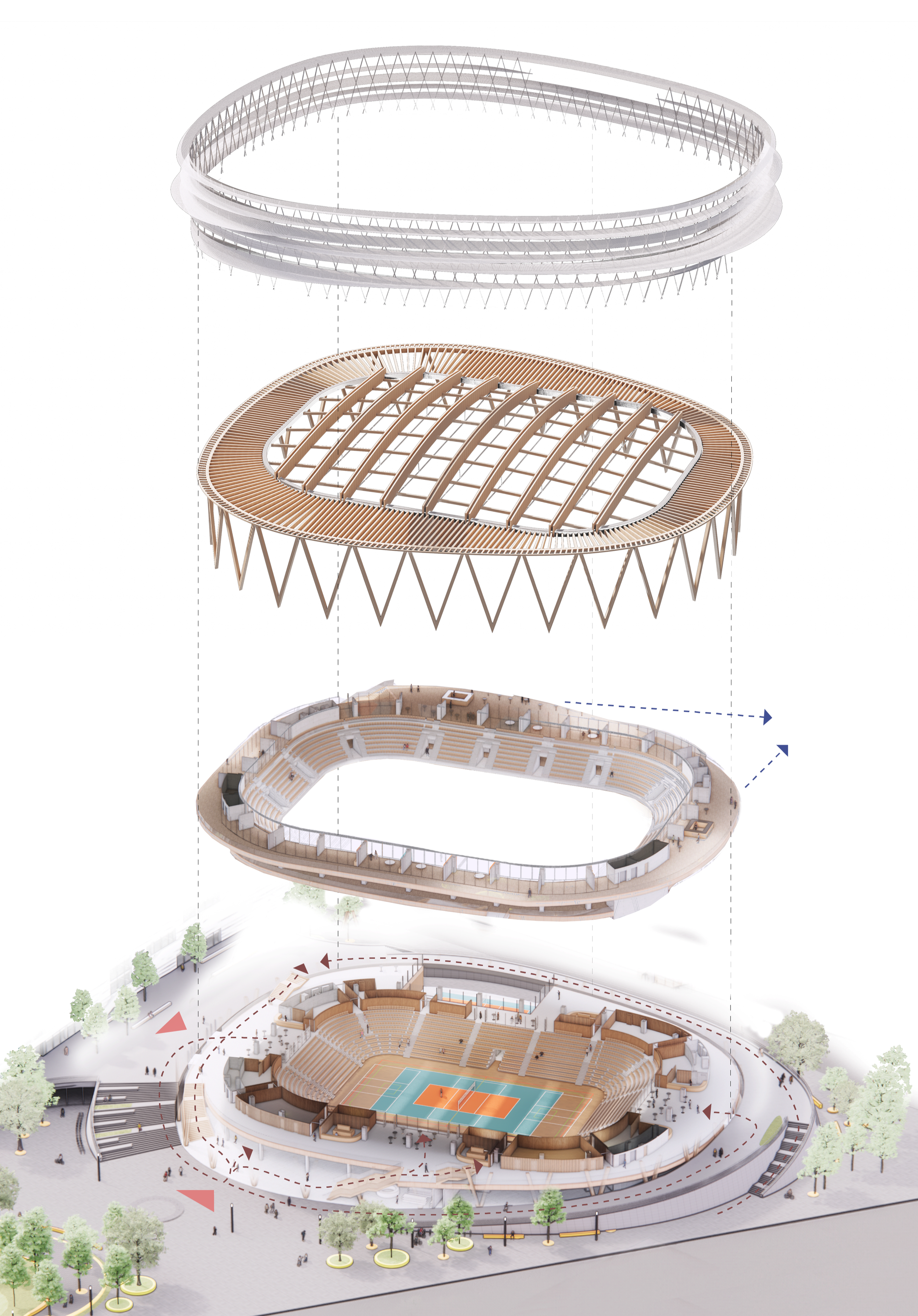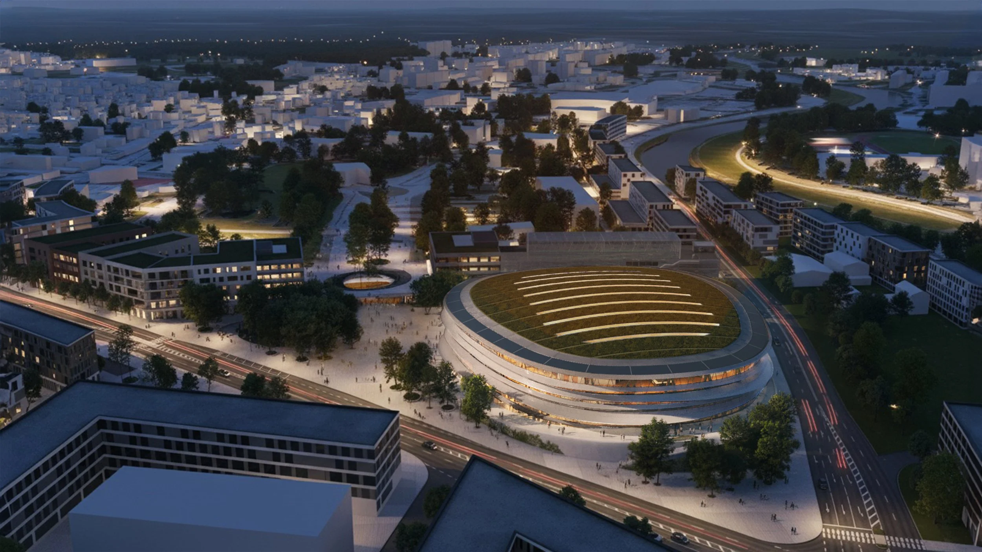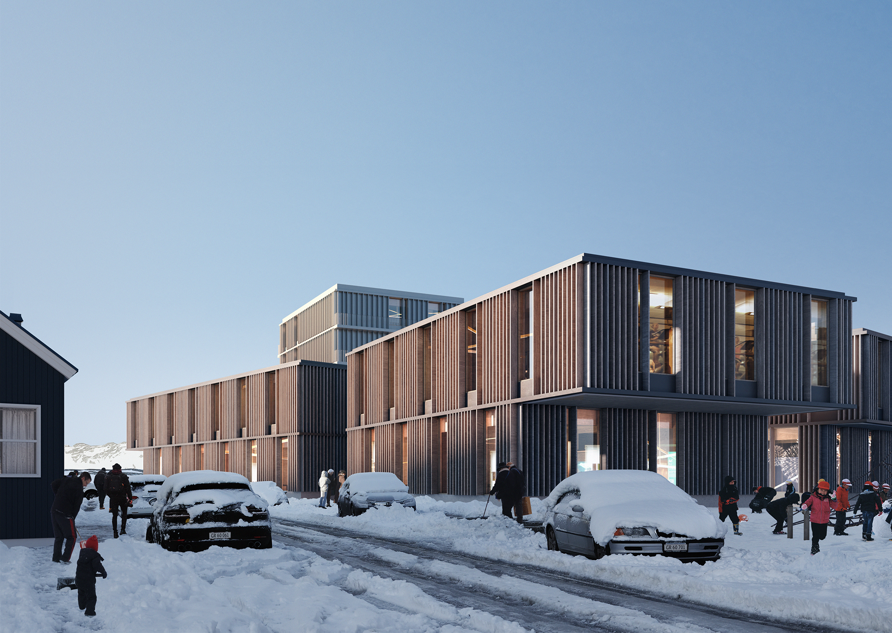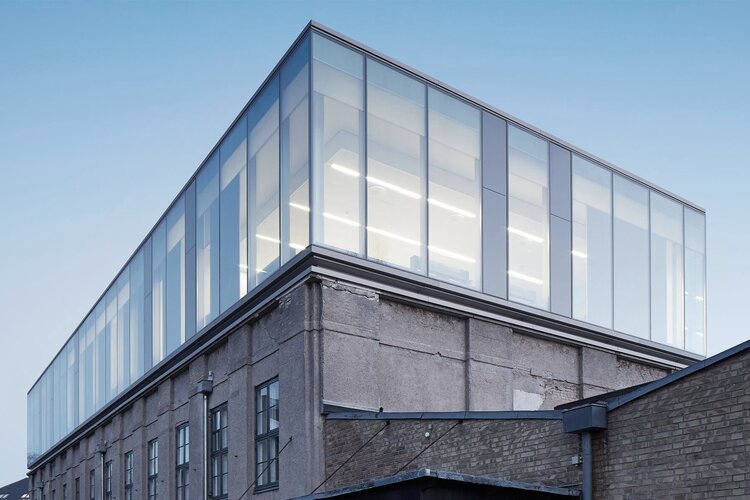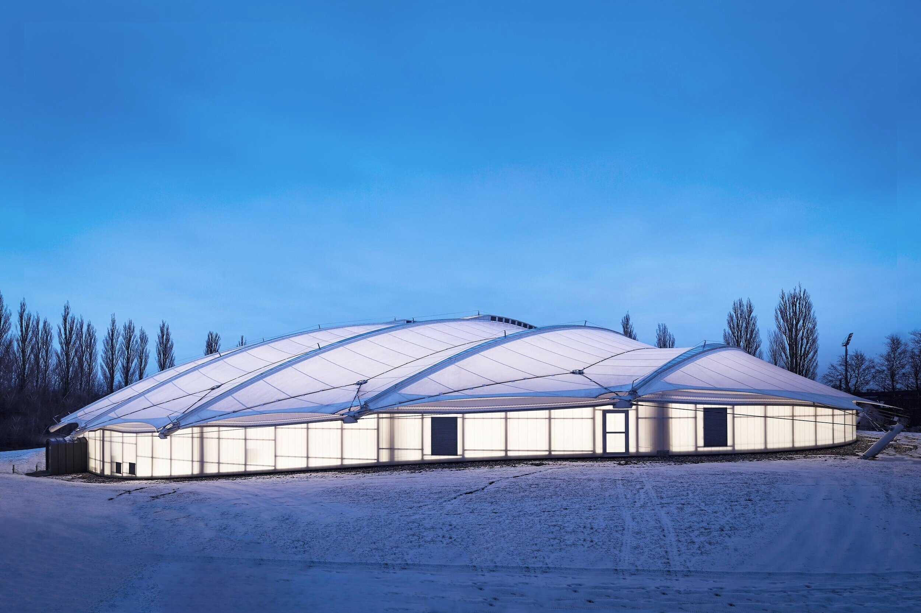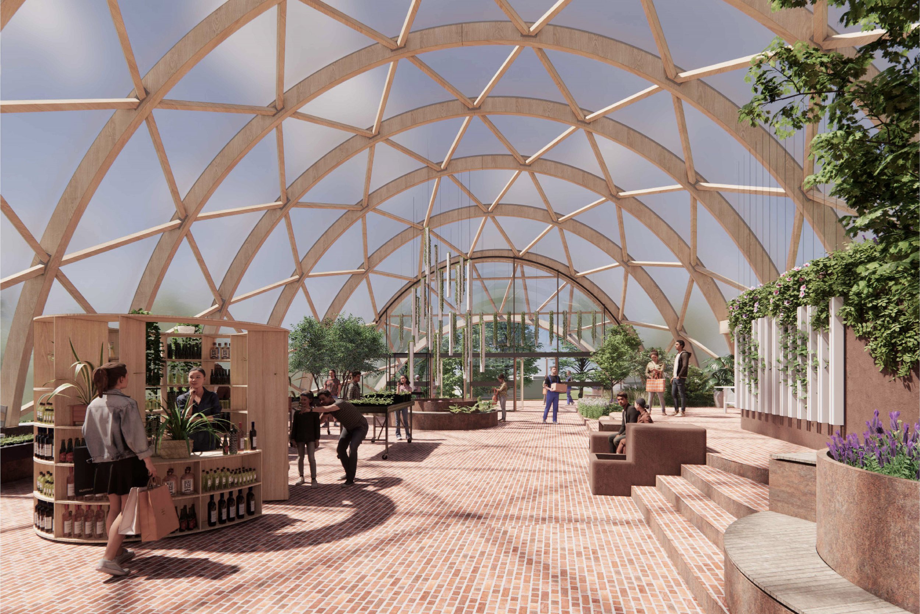Boldsportscenter, České Budějovice, Tjekkiet
Boldsportscenter, České Budějovice, Tjekkiet
Projekt
Boldsportscenter, České Budějovice, Tjekkiet
Bygherre
Sydbøhmen-regionen
Areal
71.000 m2
Status
Konkurrenceforslag
Arkitekt
MIKKELSEN ARKITEKTER A/S
Lokal Arkitekt
Projektil Architekti
Landskab
Rehwaldt Landscape Architects
Ingeniør
ARUP & Karel Mikeš
CGIs
Vize & Mikkelsen Arkitekter
The Ball Sports Centre in České Budějovice is envisioned as a landmark of the city’s new urban district — a place where architecture, public space, and community life meet. Its multi-level plinth links the new public plaza, park and surrounding streets directly with the foyer and concourses, allowing the energy of the arena to flow seamlessly into the rhythm of the city. More than a venue, it is designed as a civic hub that enriches the urban fabric and strengthening the connection between people, culture, and sport.
At its core, the Centre is a highly adaptable and functional arena. The sculpted, transparent form creates openness and accessibility, while clear spatial organisation ensures smooth operations for athletes, logistics, and spectators alike. Telescopic seating, international-standard sports layouts, and state-of-the-art facilities make it capable of hosting everything from major tournaments to concerts, trade fairs, and community events. Generous atriums, VIP lounges with panoramic views, and warm, timber-lined interiors elevate the visitor experience, blending practicality with a strong architectural identity.
Designed for people and the city, the project prioritises community engagement. The design creates an inclusive, multifunctional destination where sporting excellence coexists with cultural programming — ensuring that the Centre becomes not only a regional hub for events but also a daily part of public life. By hosting a wide variety of events — from youth sports programs to international competitions, from concerts to civic celebrations — the arena becomes a unifying space for the people of České Budějovice. It is designed to inspire participation, encourage active lifestyles, and strengthen pride in the city, positioning itself as a regional destination with both local and global reach.
The design of the Ball Sports Centre begins with its connection to the surrounding public realm, where plazas and streets at ground and podium levels flow naturally into the building, drawing visitors seamlessly from the exterior into the foyer and concourses. This sense of openness extends inside, where a continuous circulation system links concourses, stands, and generous staircases, encouraging movement upward through the building. The experience unfolds as a sequence of views — into the arena itself, across the city, and culminating in a rooftop terrace with expansive panoramas of České Budějovice. Clear sightlines and spatial transparency ensure intuitive orientation and discovery, making the building not only a venue but also an extension of the city’s public realm. Natural materials, including a glulam timber structure and wood-clad interior surfaces, reinforce this connection by providing tactile richness and a warm, welcoming atmosphere.
Large glass facade units emphasise visibility and transparency, making the interior circulation flow and activities of the arena part of the city’s life. The facade is wrapped with angular expanded perforated metal panels arranged in dynamic rings, giving the facade lightness and rhythm while providing solar shading to the interior spaces — a distinctive architectural expression that unites identity, performance, and connection with the urban context.
The arena’s glulam timber structure demonstrates a commitment to low-carbon design, reducing reliance on steel and concrete while showcasing the strength and beauty of natural materials. Energy-efficient systems, natural ventilation, rainwater harvesting, and green roofs further reduce environmental impact and enhance biodiversity. The Ball Sports Centre aspires to set new standards for low-impact architecture — a lasting, future-ready venue that inspires pride while leaving a positive legacy for generations to come.
Lignende projekter

